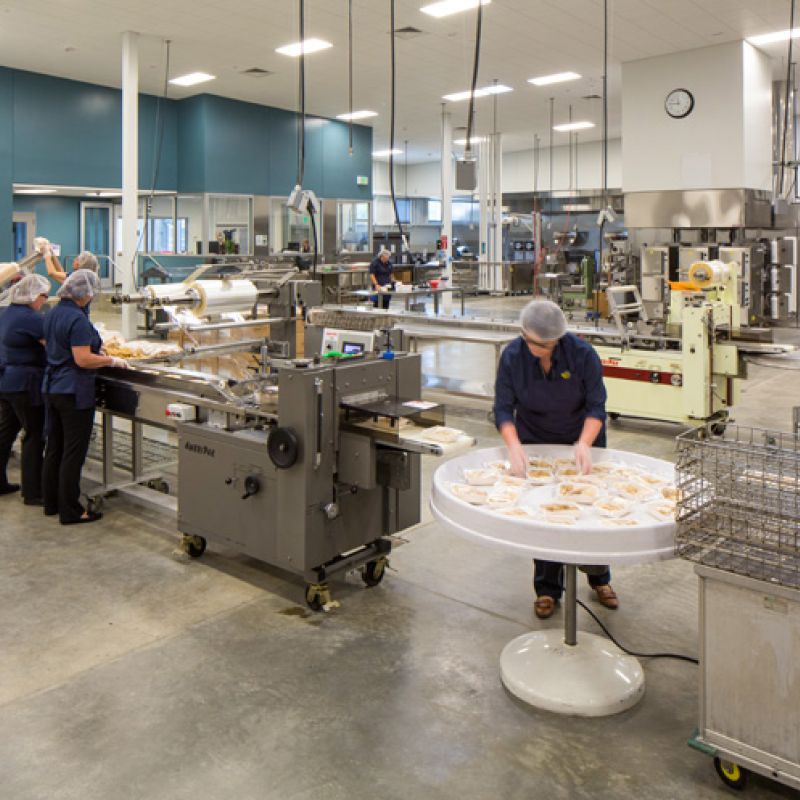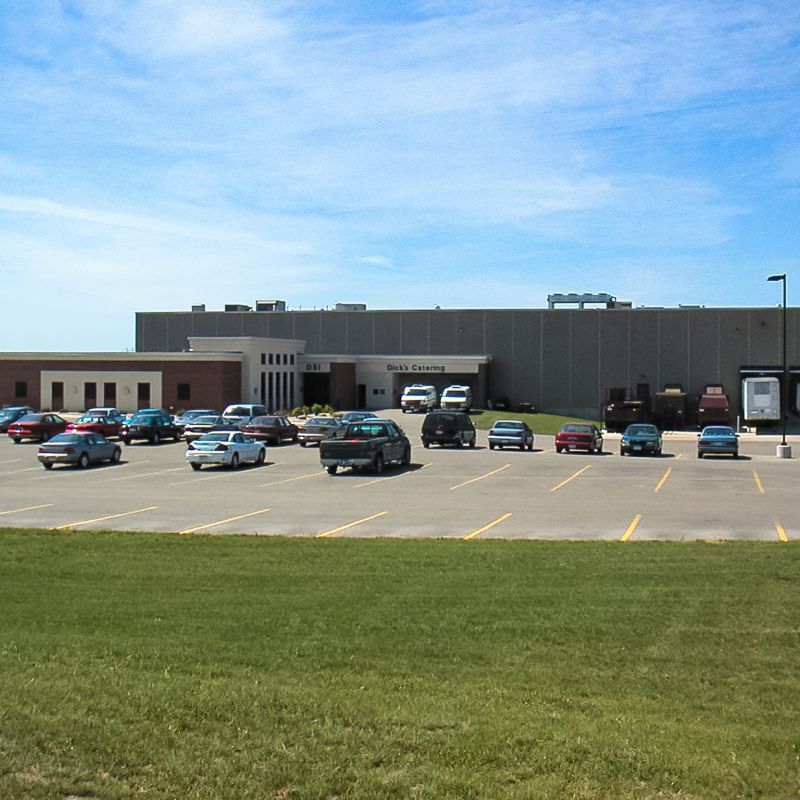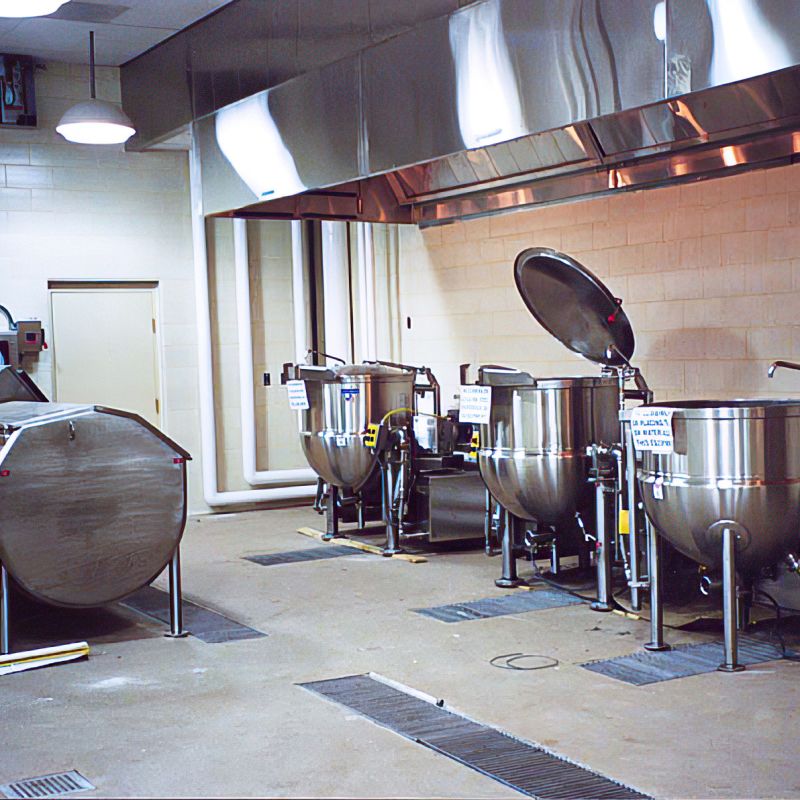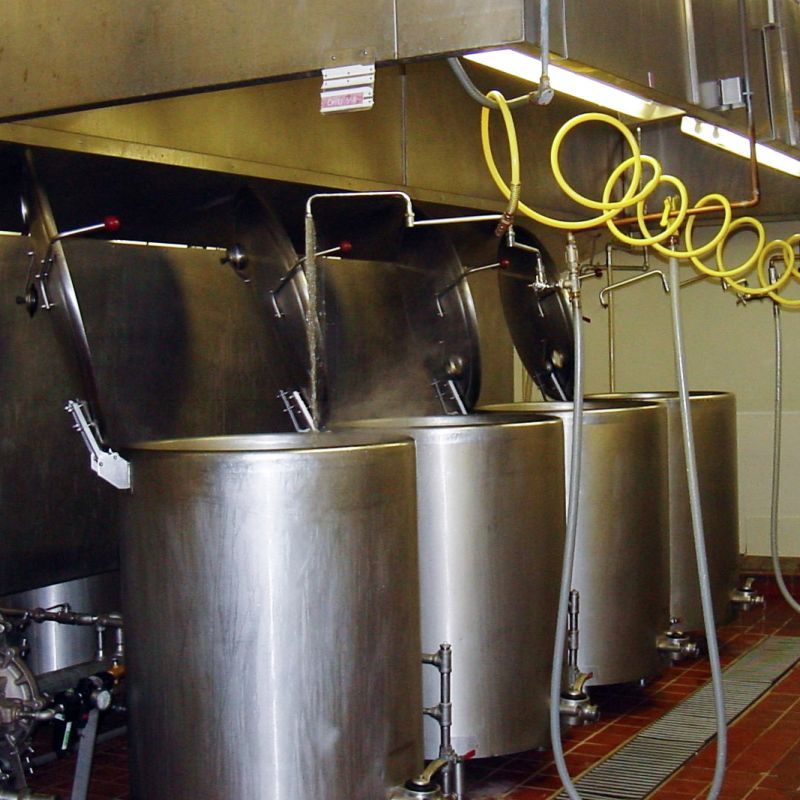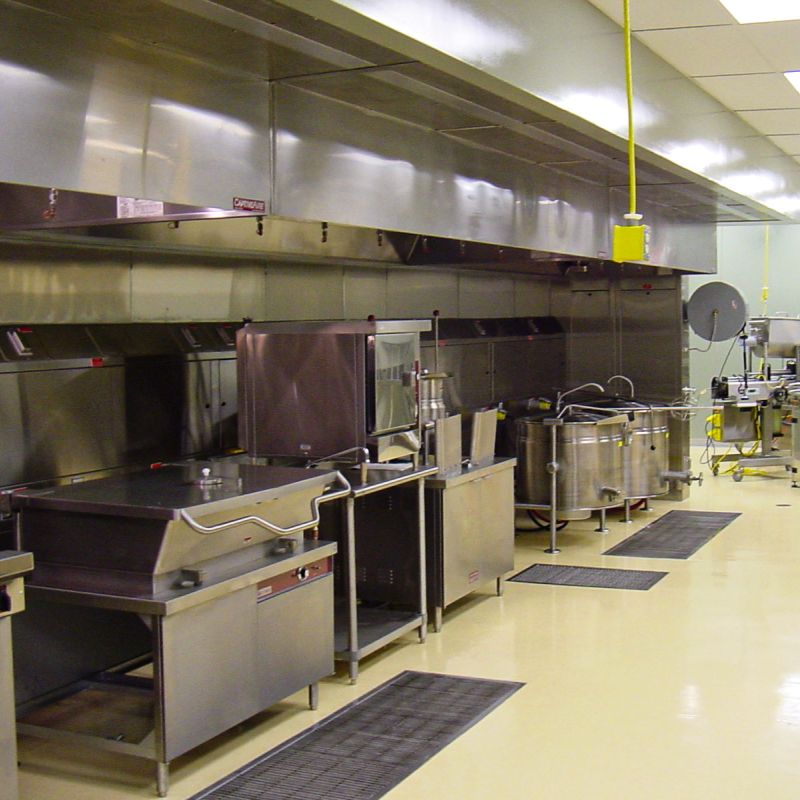Commissary: Design & Construction
Food Plant Engineering is a leader in the design build construction of commissary production and distribution facilities.
The design of commissary facilities presents unique challenges. The vast array of multiple classes of food products presents food safety issues. Most culinary centers can involve any combination of bread, dessert, soup, salad, meat, and entrée preparation. A facility designed to reduce cross contamination caused by food-borne pathogens, food allergens, and people-and-product flow within the facility requires careful thought and planning.
The meat preparation sections of the facility may require USDA inspection, soup and sauce preparation will need special ventilation requirements and hoods over kettles, while some areas of the baking section will need to be designed for dry cleanup.
We plan and design your facility to be hygienic and efficient. Then we can construct the facility from the ground up so you can concentrate on growing and sustaining your business.
Food Safe
- Layout designed to reduce cross-contamination caused by food-borne pathogens, food allergens and people-and-product flow
Productive
- Production flows designed to reduce backtracking for improved worker productivity
Sustainable
- Central cleaning systems designed to reduce water usage and heating energy for hot water
